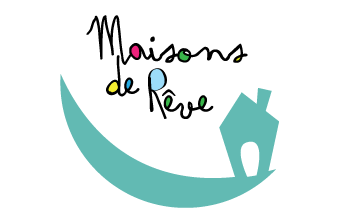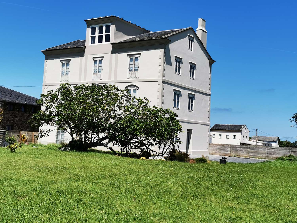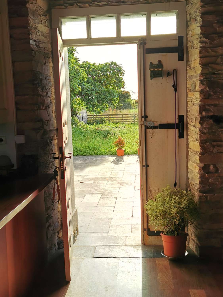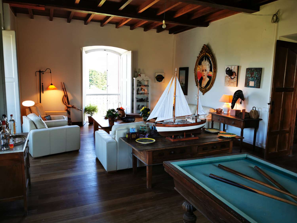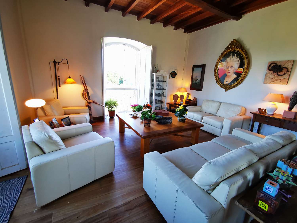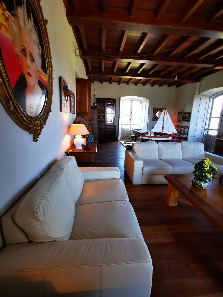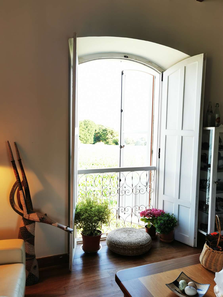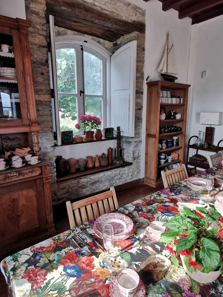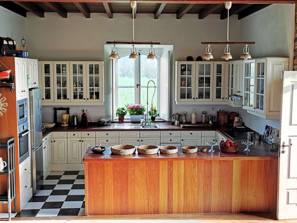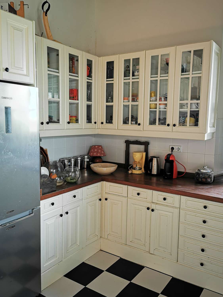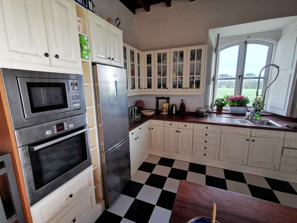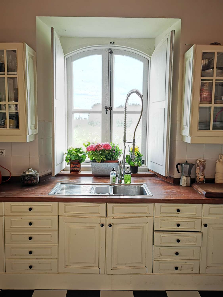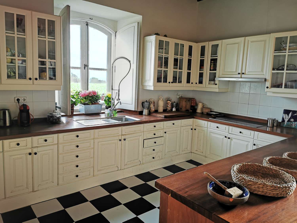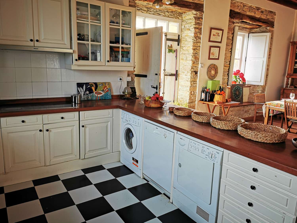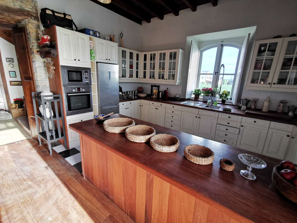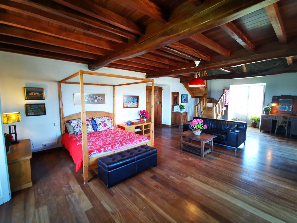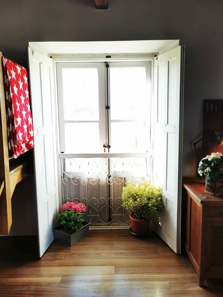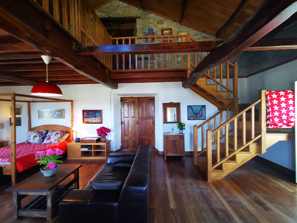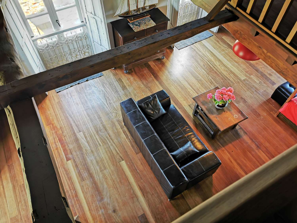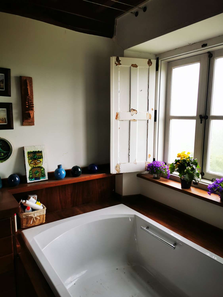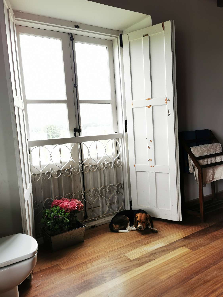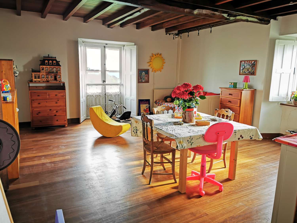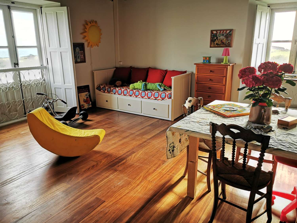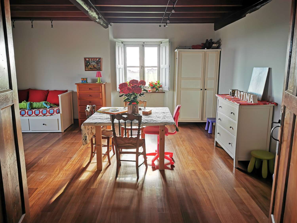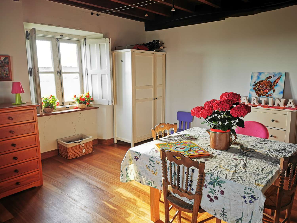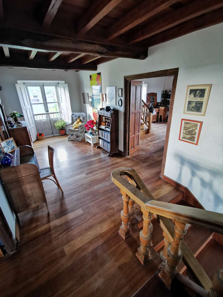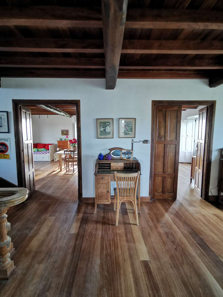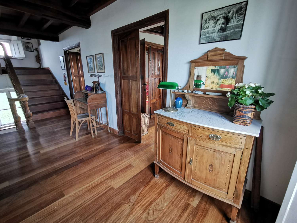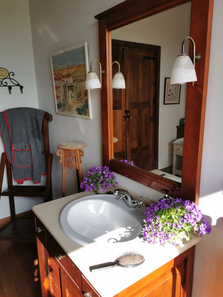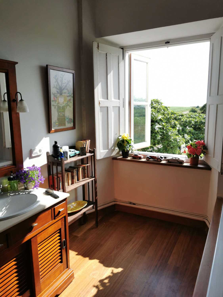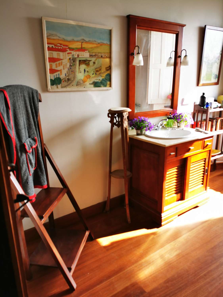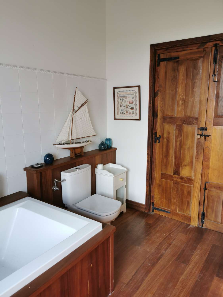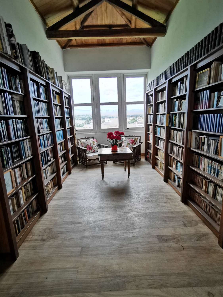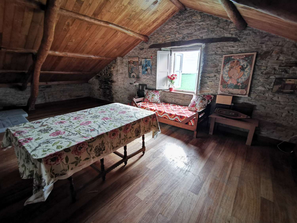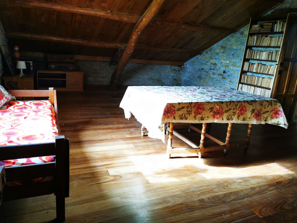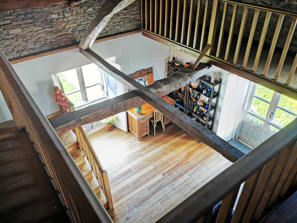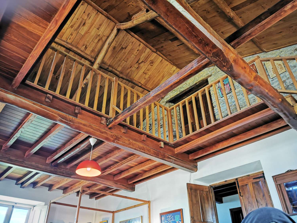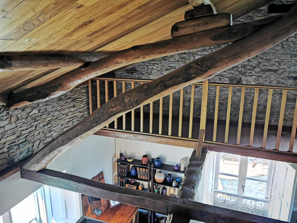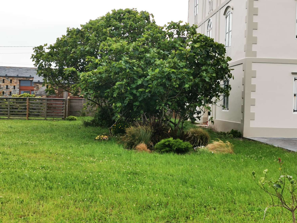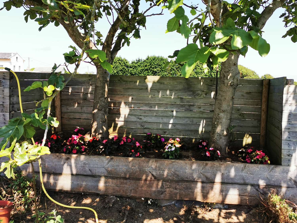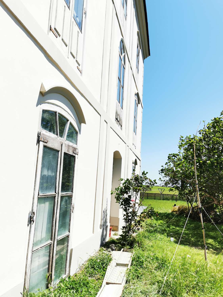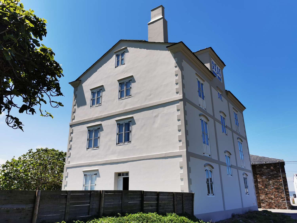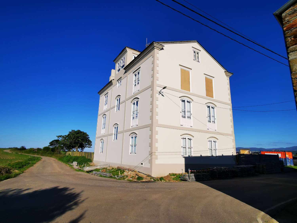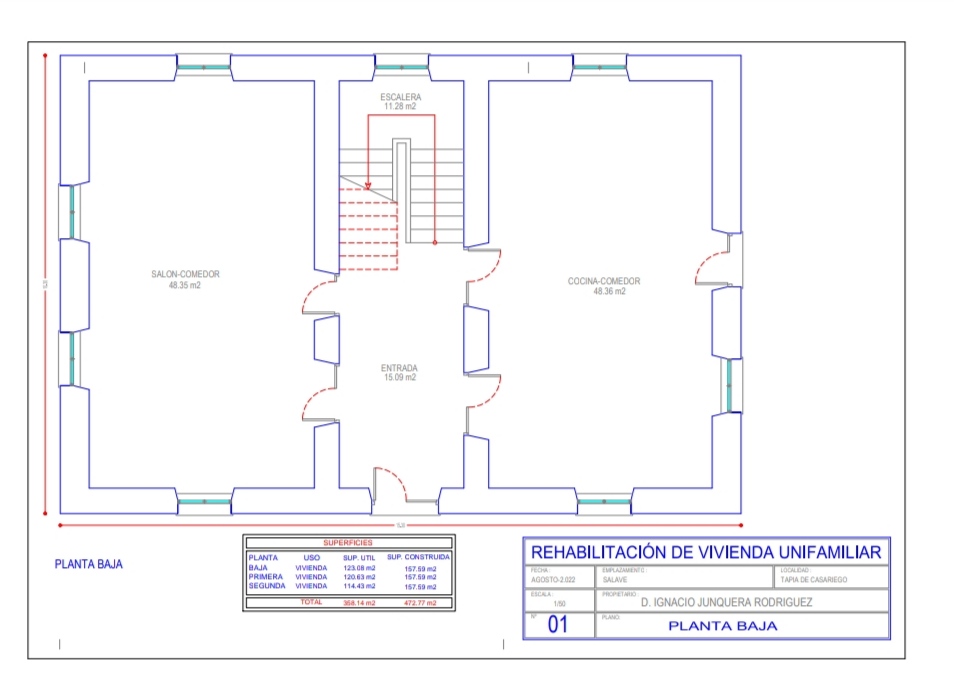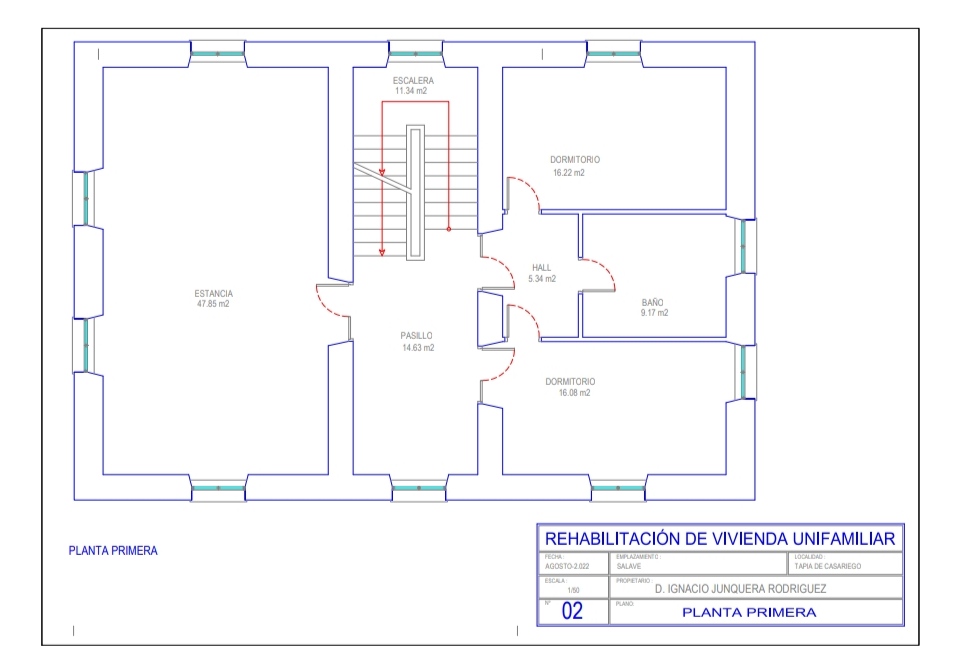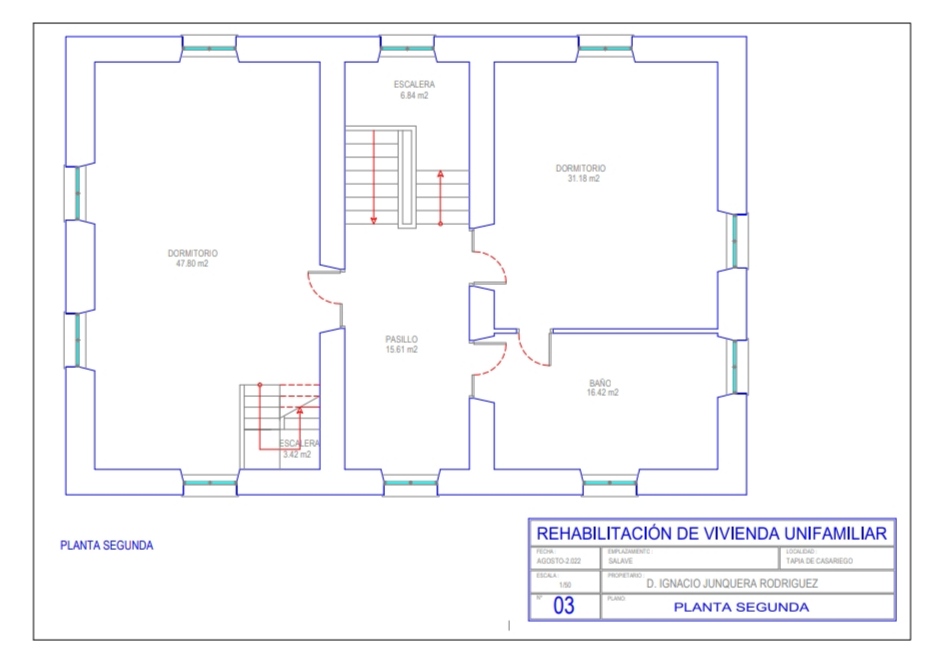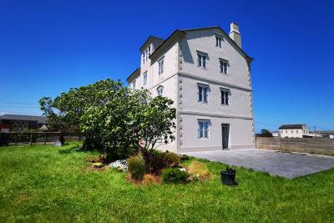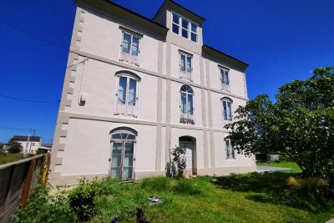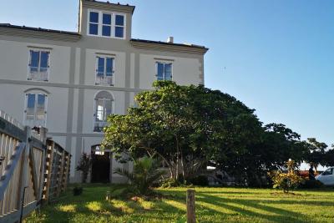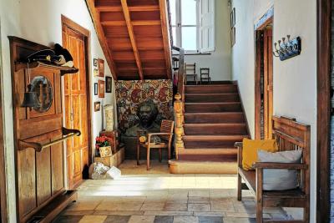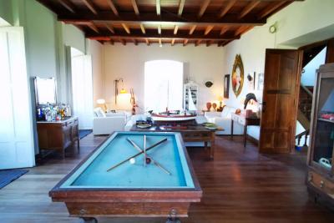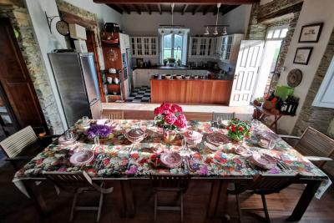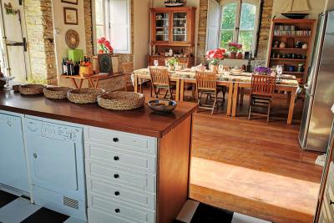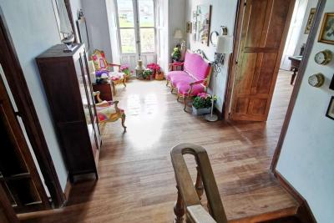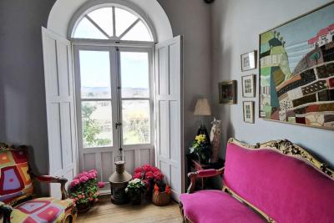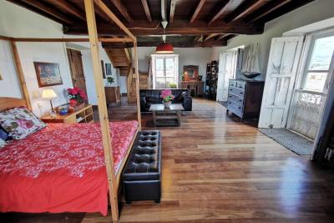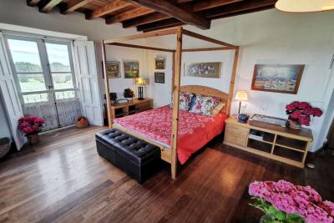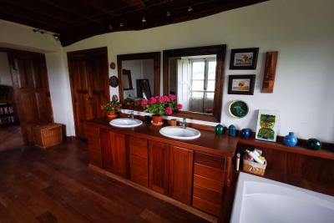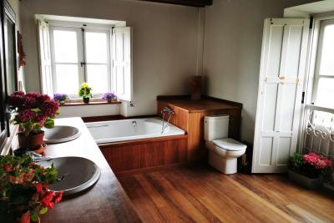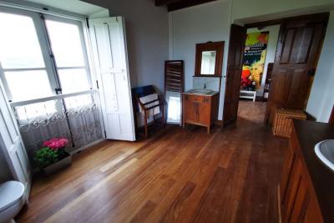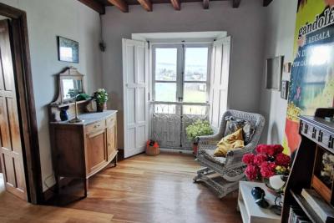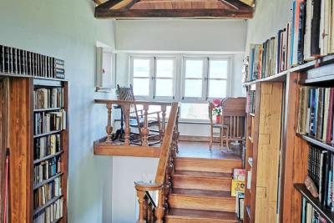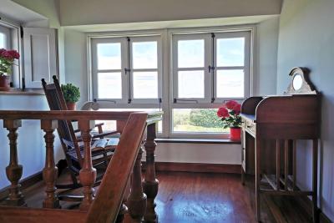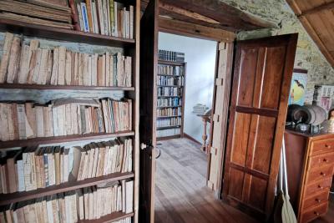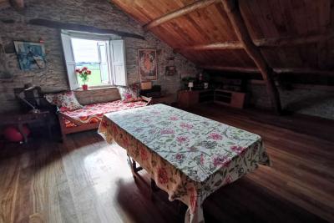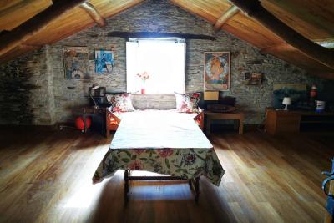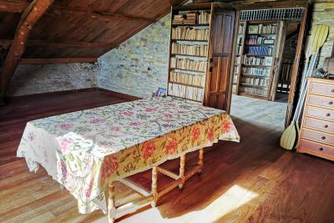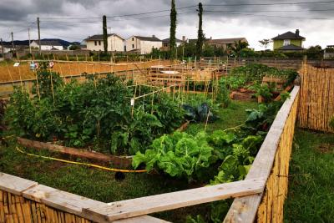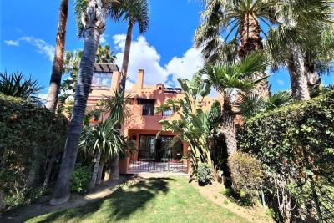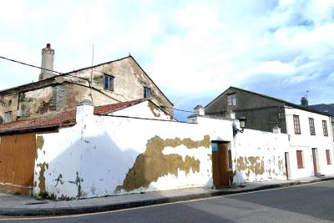875.000 €
Ref: RV1081
Description
BEAUTIFUL INDIANA HOUSE WITH A GREAT HISTORY IN THE AREA OF CAMPOS AND SALAVE, TAPIA DE CASARIEGO (ASTURIAS)
The house began to be built in 1890 by an Indiano de Vegadeo who emigrated to Cuba and made his fortune. It was built in stone of the best quality.
It is considered a curious example of an Indiano house, because unlike other emigrants who returned with fortune and built large houses very cloying and stunning, he wanted to pay homage to the small village houses typical of his native area by building a large house with the same design but of enormous proportions.
In 1895 the war broke out in Cuba where this man died without knowing his wife or the house he was building. The construction suffered different delays, the wood of the balustrade of the staircase (Oregon pine) came from New York, finally the house was finished in 1900, but the widow never inhabited it.
It was acquired by its current owners in 2003 and renovated from top to bottom, changing all the wood, iroco floors, windows and balconies of the same wood, old chestnut beams and pontoons from the demolition of old houses and elondo wood, a tropical wood of extraordinary hardness.
The house has a ground floor, entrance facing the staircase, original stone floor, a main living room, kitchen and dining room, with another exit to a side patio.
First floor, passage gallery, main living room, separate guest area with two bedrooms and a bathroom.
Second floor, passage gallery, master bedroom of the same size as the aforementioned rooms. This bedroom is designed with double height and is prepared to incorporate an en suite bathroom. It has another large bedroom connected to the main bathroom, this one large and with two doors.
On the third floor is the attic. In its central part is the gallery converted into a library with a large window from which you can see the whole region. Facing the sea is the viewpoint, also fully glazed, from which you get to see Foz, in Galicia. On the sides of this gallery there are two attics, with an important ceiling height, one of them communicated with the master bedroom.
The roof is restored, as well as the exterior walls that were given the best anti-humidity treatment available on the market.
The farm has a pedestrian entrance, car entrance, garden and orchard. About 2500m2 of plot, approximately.
A unique place to live and with a beautiful story to continue.
Features
General
Surfaces
Status
Equipment
Services
Qualities
Price
875.000 €
1.346 €
Reduced (16,67%)
Energy certificate
|
CALIFICACIÓN ENERGÉTICA
|
Consumo energía kW h / m2 año |
Emisiones CO2 kg CO2 / m2 año |
|---|---|---|
| A | ||
| B | ||
| C | ||
| D | ||
| E | ||
| F | ||
| G |
Situation and surroundings
Location
Close to
Communications
More information
